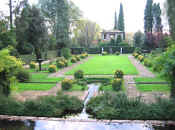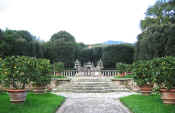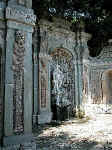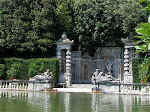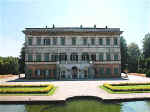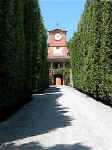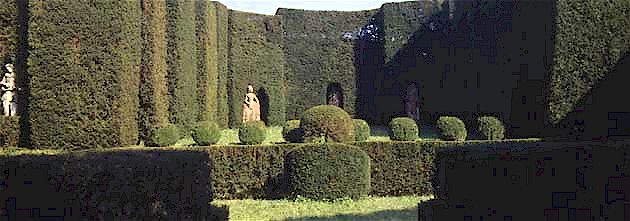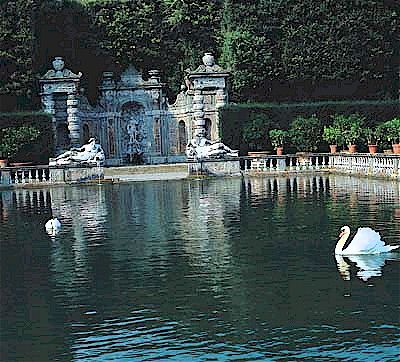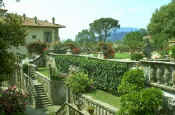|
In the early 19 C, Elisa Baciocchi Bonaparte simultaneously bought Villa Marlia from Lelio Orsetti, and Villa del Vescovo from the Mensa Arcivescovile, and immediately set to work to renovate her two new properties. Her aim was to join them together and redesign the late-Renaissance Orsetti villa in the Neoclassical style. The term "royal" was added to the name when the villa became the official residence of Elisa, queen of Etruria. After the Napoleonic period, the property passed first into the hands of the Bourbons and then to the Grand Duchy of Tuscany, to the Crown, to the Bourbons of Capua and finally, in 1923, to the Pecci-Blunt counts, who restored the building and the garden.
The garden, which was originally laid out in the second half of the 17 C, with an upper part that has remained largely unchanged, includes a large lawn in front of the building, behind which is the so-called "water theatre" that extends around a large semi-circular pool adorned with statues of gods, water-spewing
grotesque masks, terracotta tubs of flowers and, above, a topiary hedge. Of the two axes running parallel to the main axis of the villa, one is a long avenue leading to the clockhouse, while the other extends from the lemon garden, which consists of four flower-based
rectangles and a large fishpond (20x10 m). The pool is surrounded by a balustrade ending in a fine exedra in tufa and smooth stone, with a statue group in a niche depicting "Leda and the Swan". Around the pool opposite the
exedra are sculptures of giants representing the Arno and the Serchio rivers. Both figures
spout water.
While the upper part of the garden retains its 17 C layout virtually intact, the lower part was greatly altered by the addition by Elisa Baciocchi, of the lower garden of the Villa del Vescovo and other land, as a result of which it was possible to double the
size of the large lawn in front. The new layout was organised around asymmetrical groups of trees and slightly sloping lawns, in keeping with the romantic taste for natural vistas, a typical feature of the English-style garden.
The nymphaeum was subsequently connected by two flights of steps to the art deco-style flower garden, designed by J. Greber around 1920. This rectangular garden, designed in accordance with the principles of the Islamic garden, has a large pool with water channels lead off from it, and grassy flower-beds. Next to the Villa del Vescovo is a small garden on two levels, the lower of which consists of rectangular flower-beds bordered by box hedges, is enclosed on two sides by the boundary wall of the upper villa's upper terrace, decorated with niches containing statues. When the Pecci-Blunt counts purchased this property, they faithfully recreated the park's original collection of plants. |
